Property Details
Square Feet
2,097
Bedrooms
3
Bathrooms
2.5
Year Built
1988
VIDEOS
FLOORPLAN
PROPERTY INFO
Panoramic lake-view townhouse in the sought after gated community of Canyon Lakes! Fully updated with abundant natural light, vaulted ceilings, hardwood flooring, a decorative iron staircase, and elegant lighting, the interior exudes sophistication. The layout flows seamlessly from formal dining, living, and family rooms, perfect for daily living and entertaining. A cozy fireplace enhances the living room’s charm. The updated kitchen is a chef’s dream, featuring white cabinetry, granite countertops, a gas stove, SS appliances, a large pantry and a breakfast area. Open to the family room, it leads to an outdoor balcony with stunning lake views. The lower level offers a den, a luxurious primary suite, 2 guest rooms, a full bath, and a laundry room. The serene primary suite boasts walk-in closet, mirrored closet doors, double vanity, large shower, and backyard access—where greenery, rolling hills, and tranquil lake views create a private oasis. Enjoy exclusive HOA amenities: 4 pools, spa, tennis, pickleball and basketball courts, open spaces, and walking trails in a secure gated community. Located near the San Ramon City Center, award winning SRVSD schools, this home offers a resort-style living while providing convenient access to everything San Ramon has to offer! Do not miss!
Profile
Address
64 Shasta Court
City
San Ramon
State
CA
Zip
94582
Beds
3
Baths
2.5
Square Footage
2,097
Year Built
1988
Neighborhood
Canyon Lakes
List Price
$1,298,888
MLS Number
41089274
Lot Size
3,000
Elementary School
Golden View Elementary School
Middle School
Iron Horse Middle School
High School
California High School
Elementary School District
San Ramon Valley Unified School District
Foundation
Crawl
Standard Features
Air Conditioning
Central Forced Air Heat
Hardwood Floors
Pantry
Formal Dining Room
Deck with a View
Fireplace Count
1
Breakfast Nook
Closet Organizers
Crown Molding
Eat-in Kitchen
Indoor Laundry
Stainless Steel Appliances
Ceiling Fans
Finished Garage
Kitchen Counter Type
Granite
Recessed Lighting
Two Car Garage
Dining Rooms
Family Rooms
Fireplace Indicator
Living Room
Floor Type
Hardwood, Tile, Carpet
Stories No.
Two
Parking Type
Attached Garage
HOA Features
Barbecue Area
Basketball Court
Clubhouse
Greenbelt
Hot Tub - HOA
Playground
Pool - HOA
Walking Trails
Tennis Courts
Open House Info
Open House Date 1
3/15/2025 01:00 PM to 04:00 PM
Open House Date 2
3/16/2025 01:00 PM to 04:00 PM
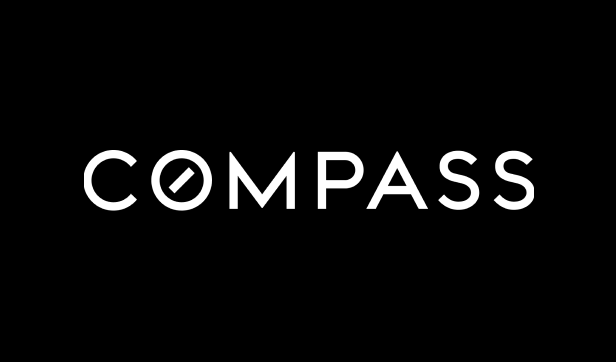
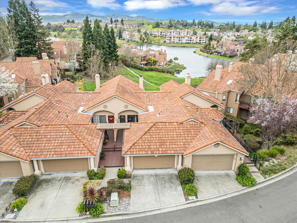
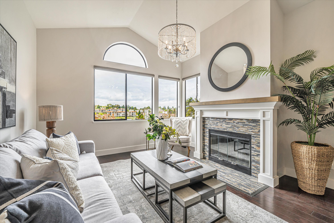
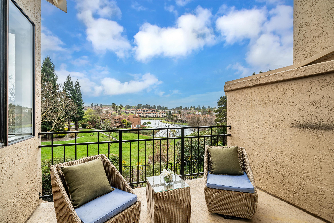
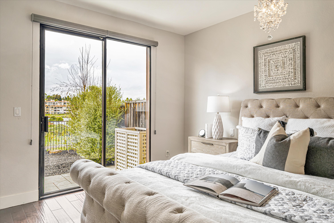
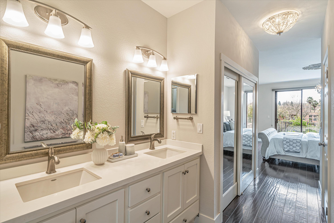
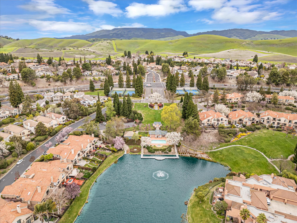
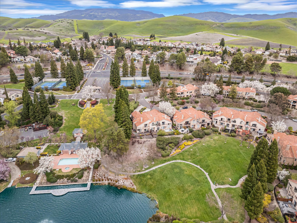
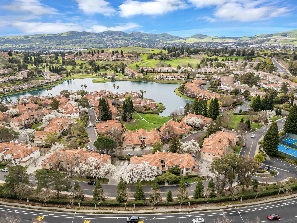
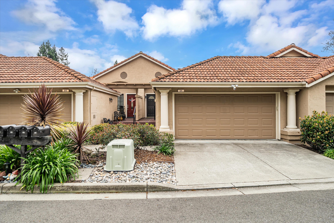
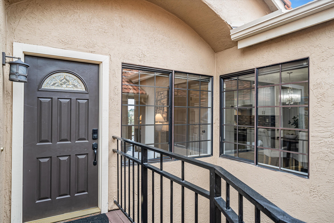
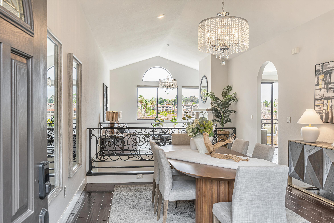
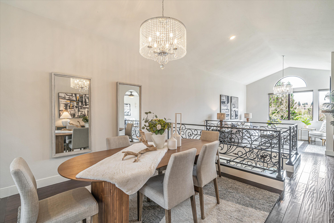
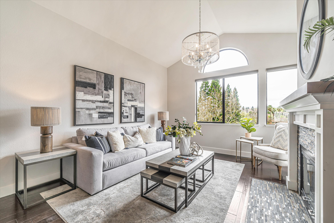
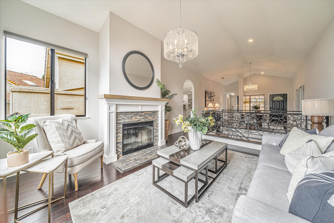
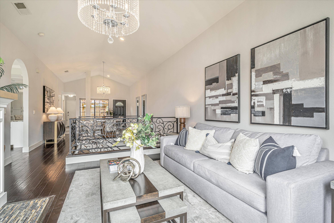
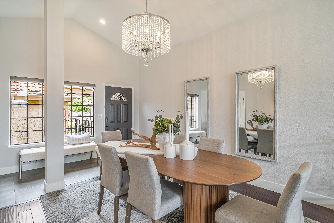
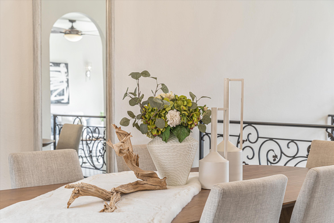
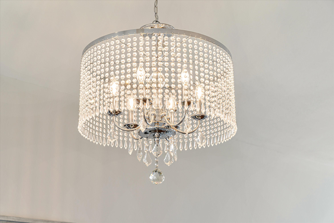
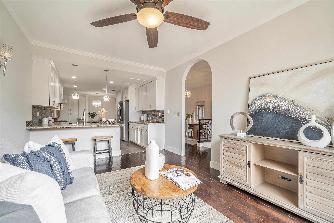
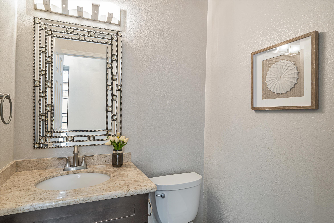
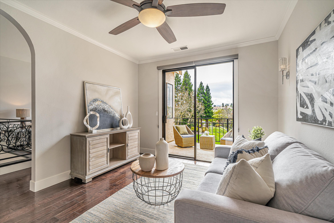
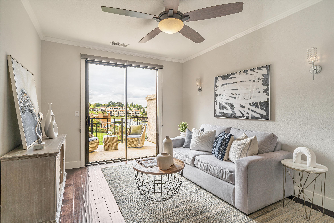
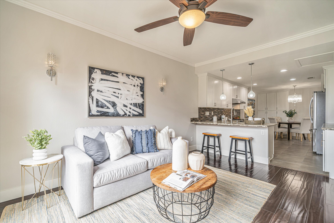
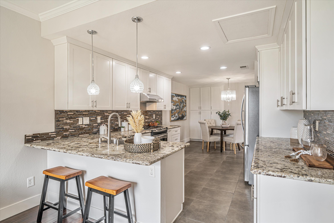
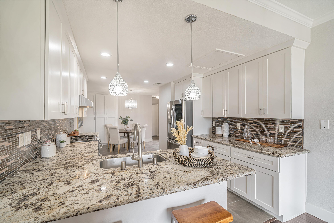
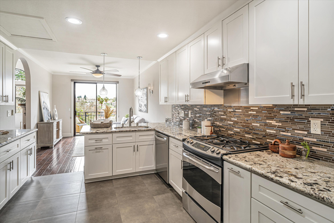
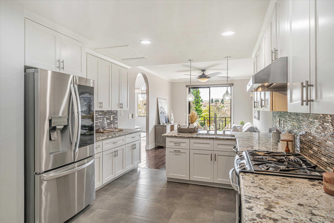
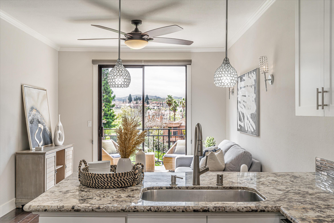
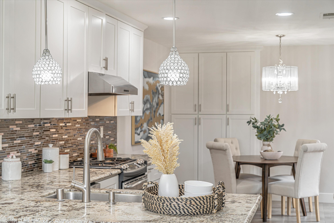
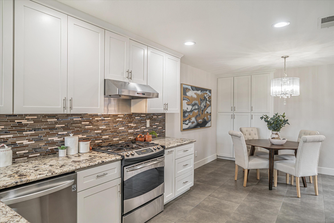
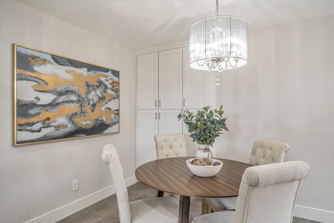
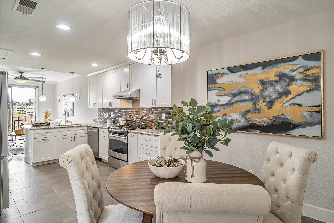
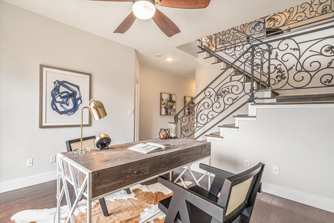
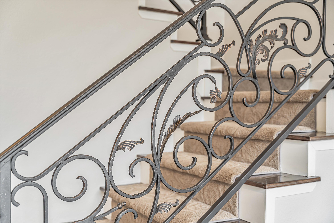
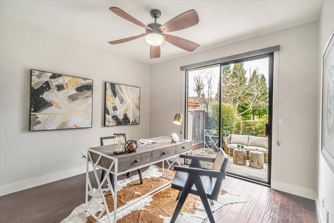
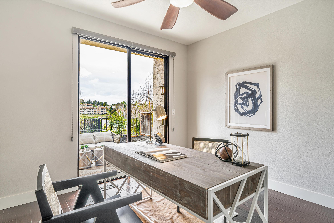
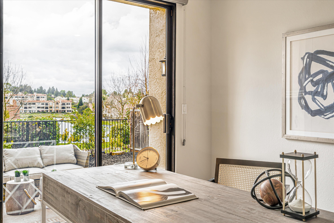
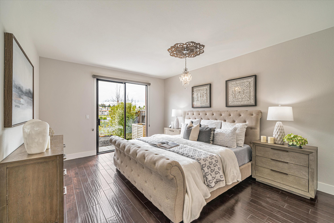
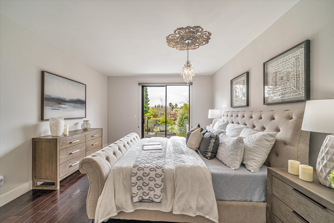
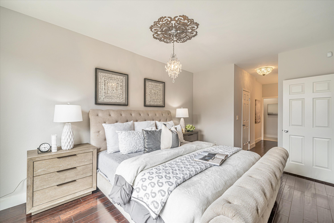
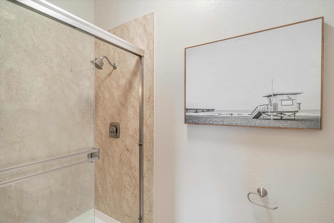
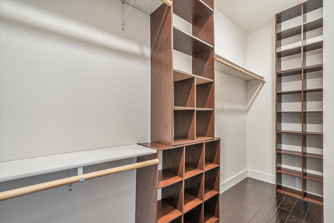
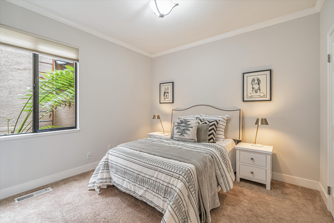
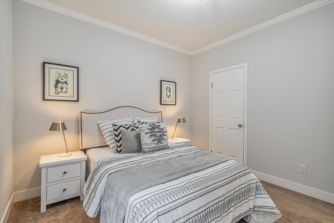
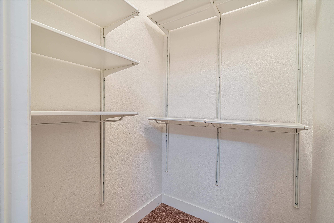
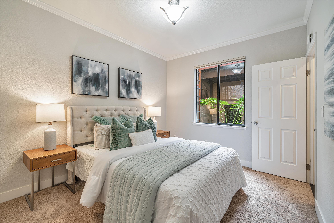
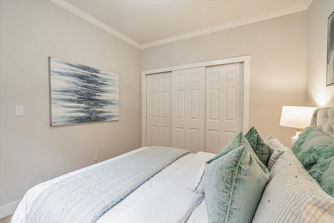
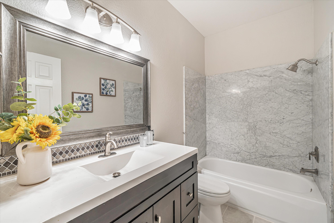
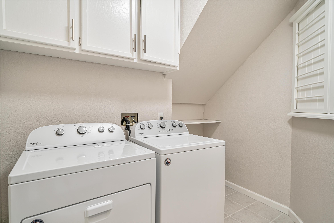
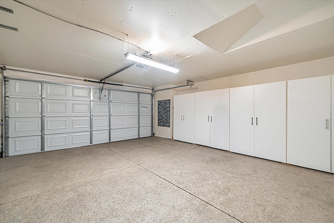
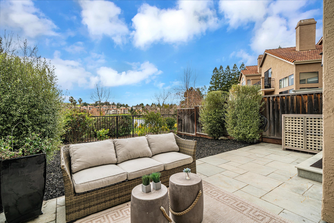
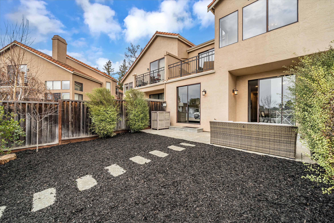
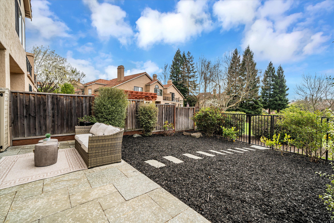
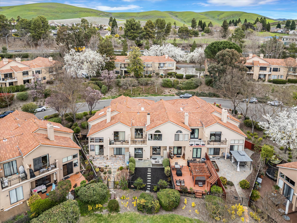
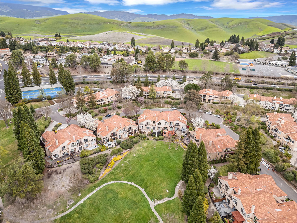
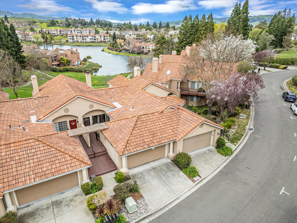
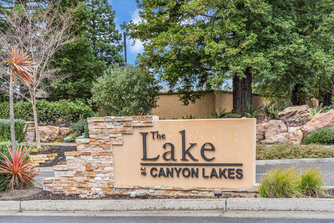
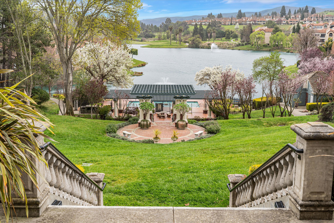
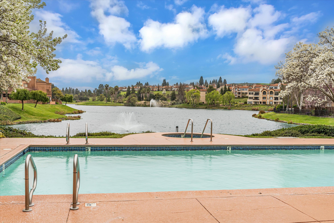
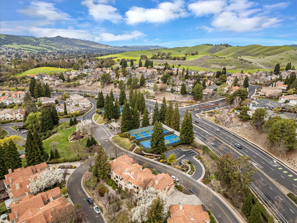
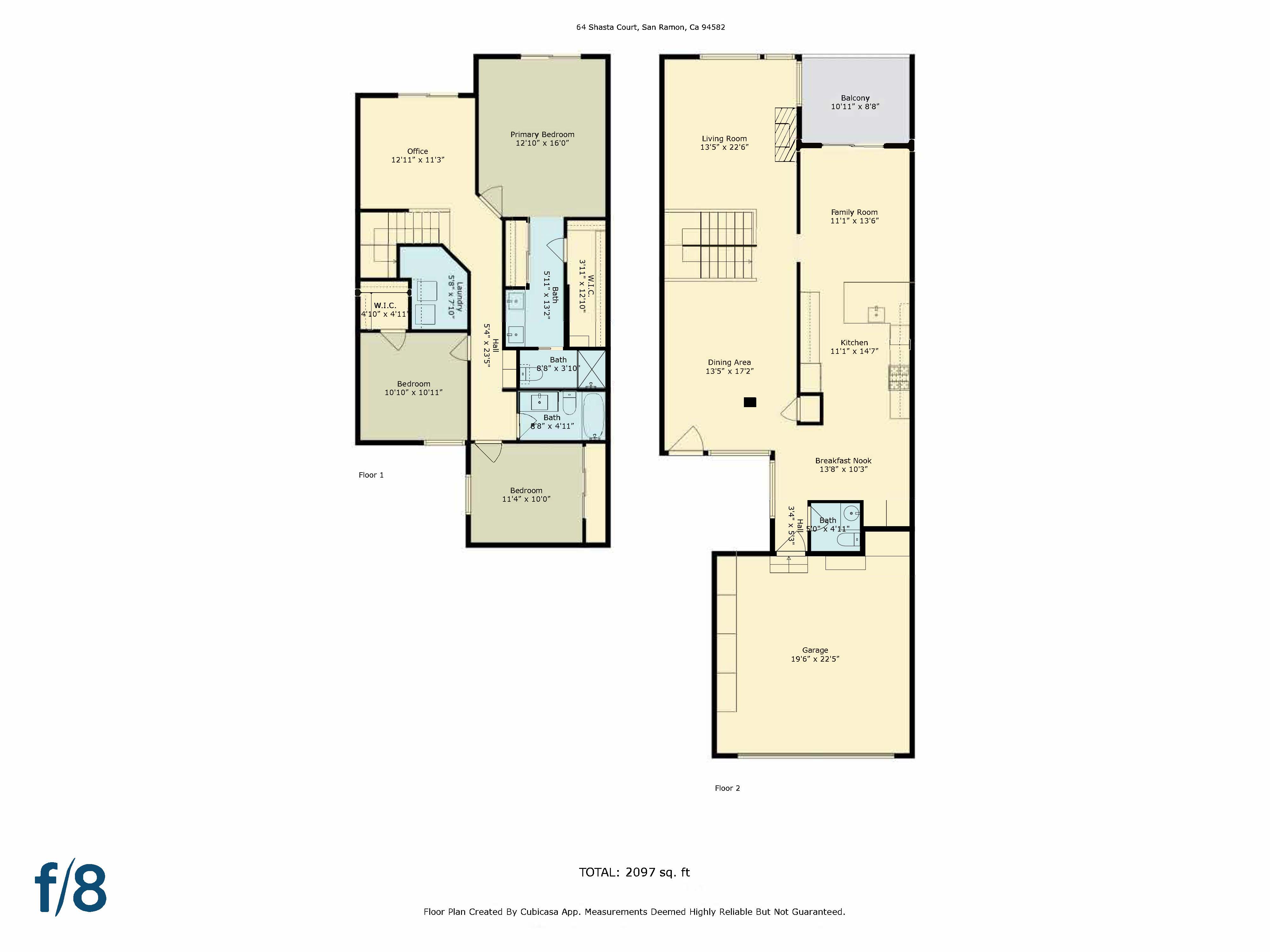
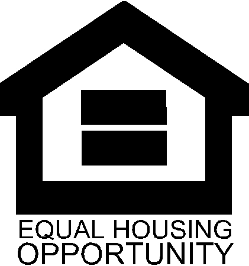

Share:
